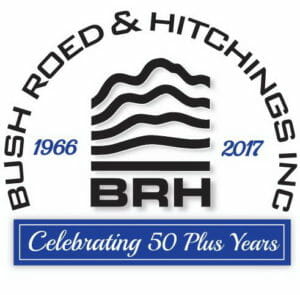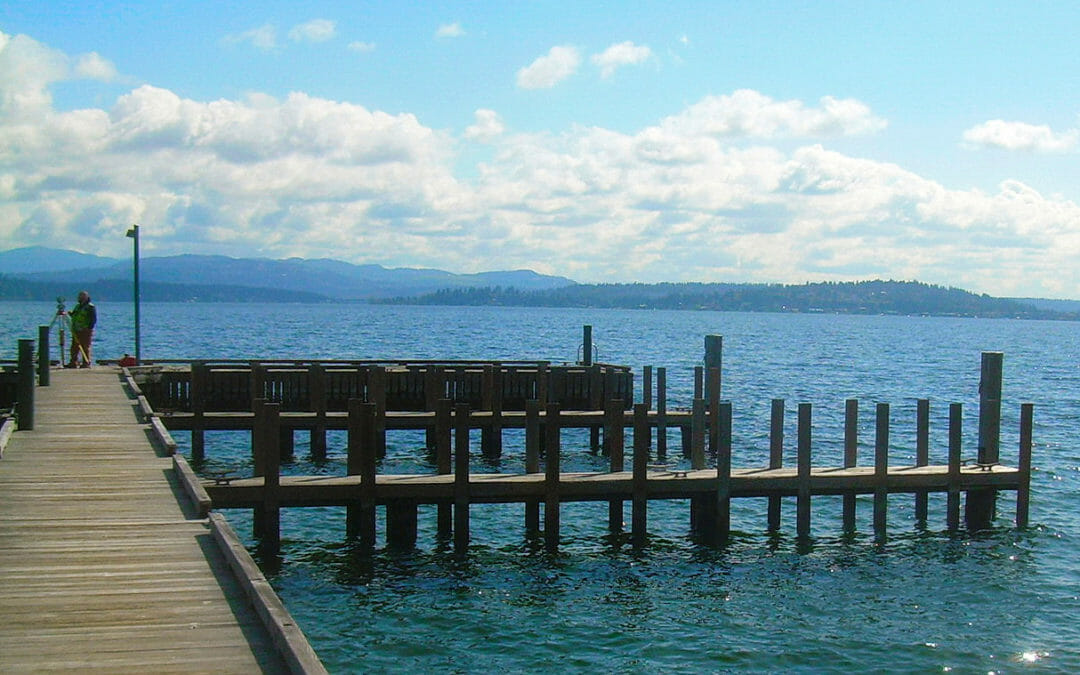

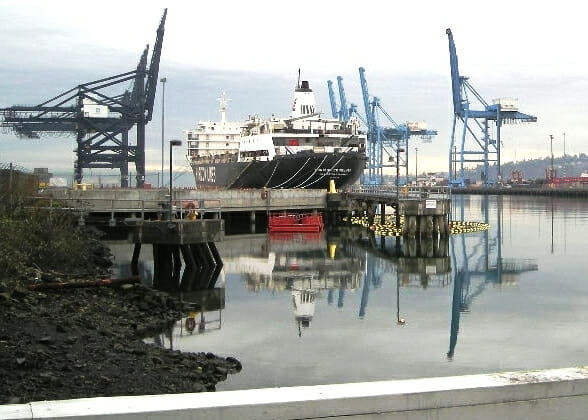
Sitcum Waterway
BRH served the Port of Tacoma on an on-call contract. One assignment was the Sitcum Waterway, where our team provided a base map at along the edge of the waterway, verified existing control and established new control for our hydrographic survey alongside the wharf.
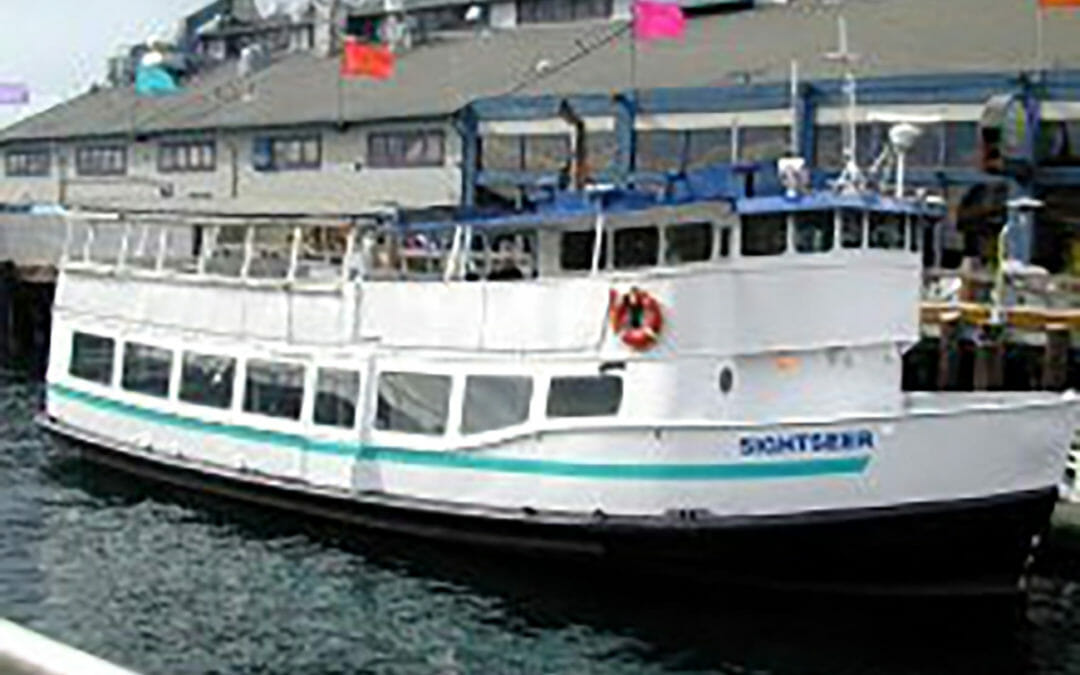
Water Taxi
BRH provided a topographic map of the West Seattle terminal for King County Metro. Our scope included a hydrographic survey in the tidelands zone, setting boundary corners, above and below ground utilities, right-of-way elevations, and compliance with City of Seattle sensitive area ordinance.
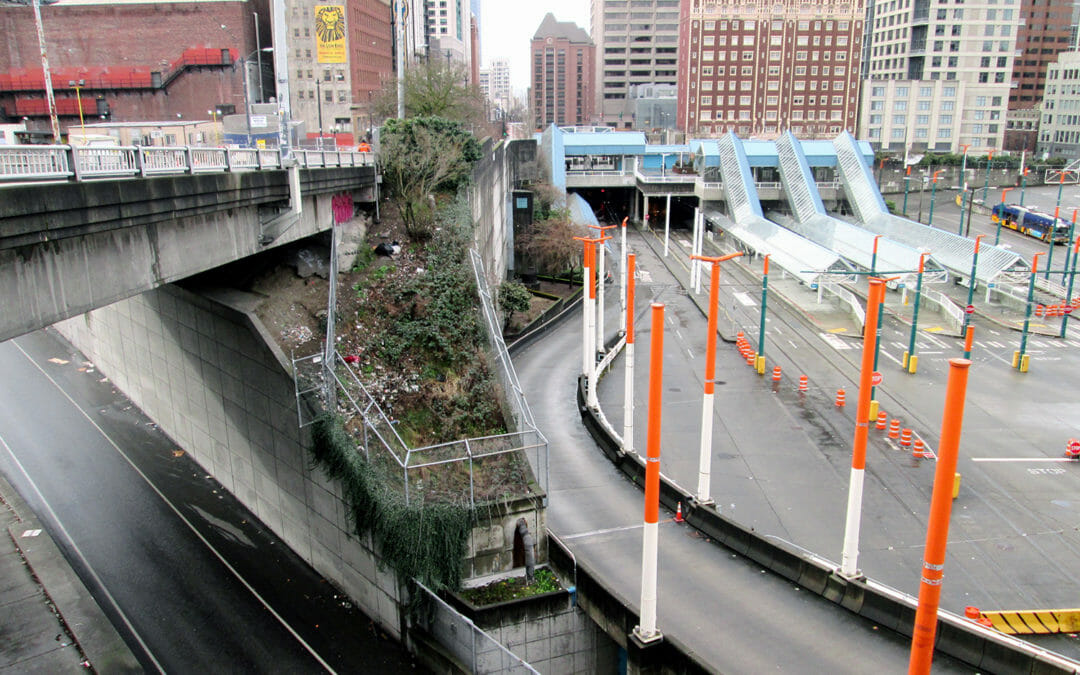
Convention Place Station
Working for two separate clients, BRH mapped the entire Convention Place Station. The tunnel as-built was 3D scanned from the tunnel entry for a full city block towards Westlake Station. We also provided an as-built of the bus operations area – which serves as a staging and turn around for Metro buses.
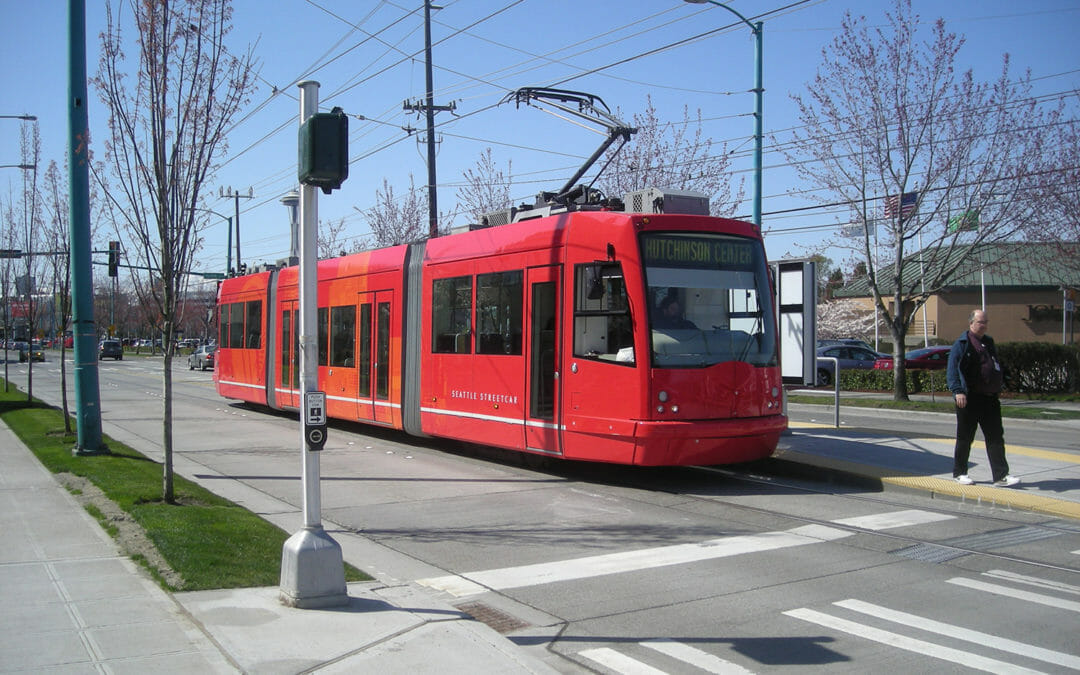
South Lake Union Streetcar
We surveyed the entire route, depicting elevations, centerlines, channelization markings, and cross-street bearings. We showed all surface improvements, the existing trolley line, overhead wire crossings, traffic signals, and landscaping. In addition, we were asked to provide survey services during construction.
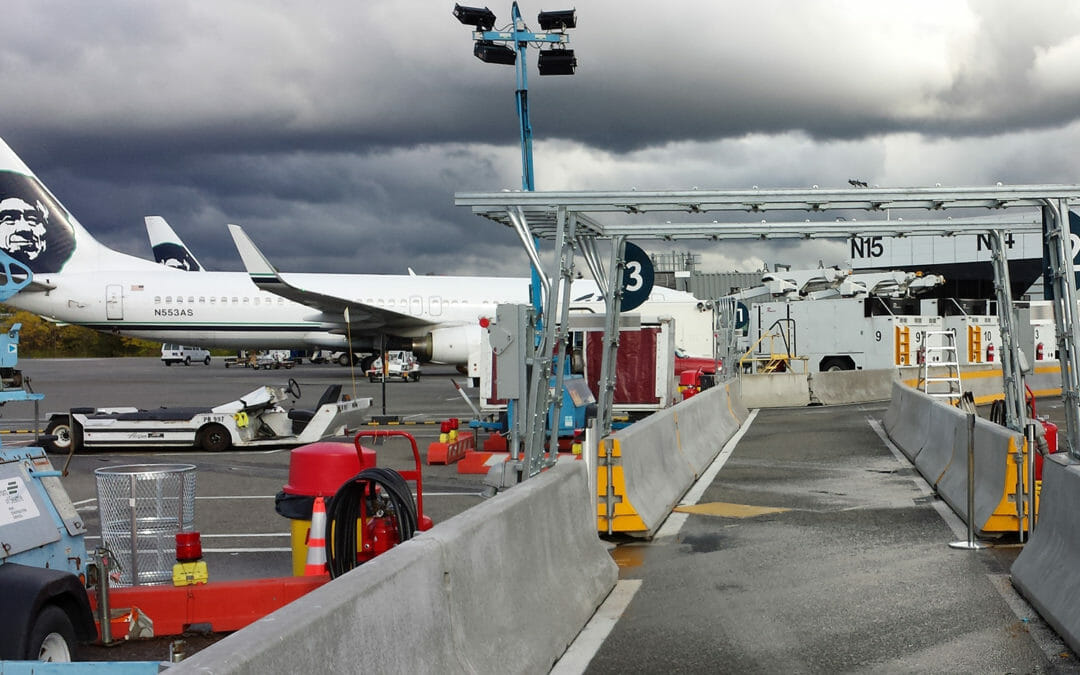
Sea-Tac Airport
BRH has provided numerous interior and exterior surveys at the airport for the Port of Seattle, as well as for Delta, Northwest and Alaska Airlines. This project was an as-built survey of a ramp extending from the terminal gate to the Horizon Airline flight line. We also captured a Bombardier’s landing gear configuration to facilitate apron striping.
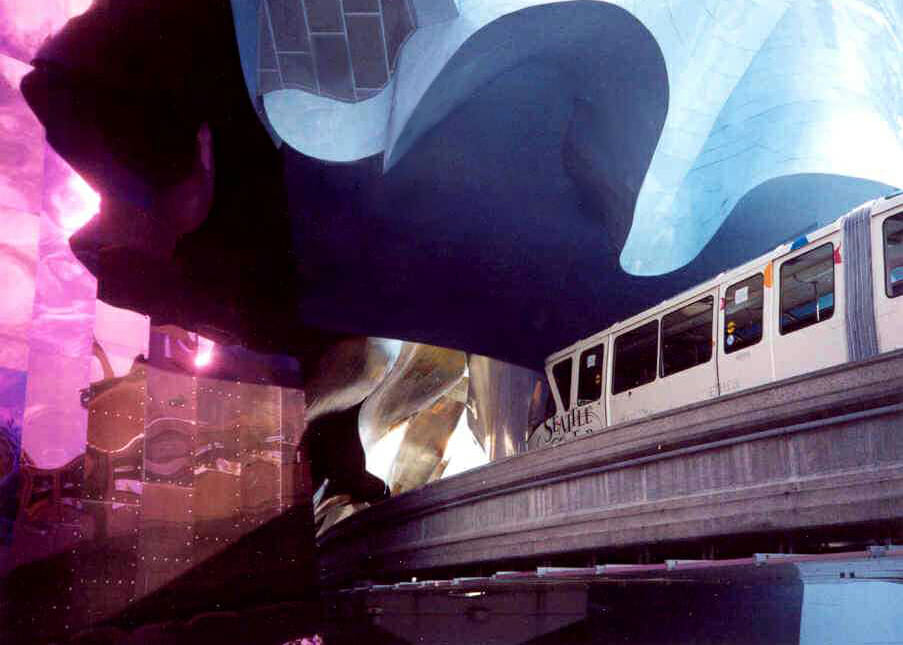
Seattle Monorail
The purpose of this survey was to map Seattle’s monorail trains “in motion” along Fifth Avenue into the Seattle Center. We located the monorail columns, the track support structure and cars as they traveled, using RTK GPS, to create a 3D drawing of the train envelope of the train cars in motion.
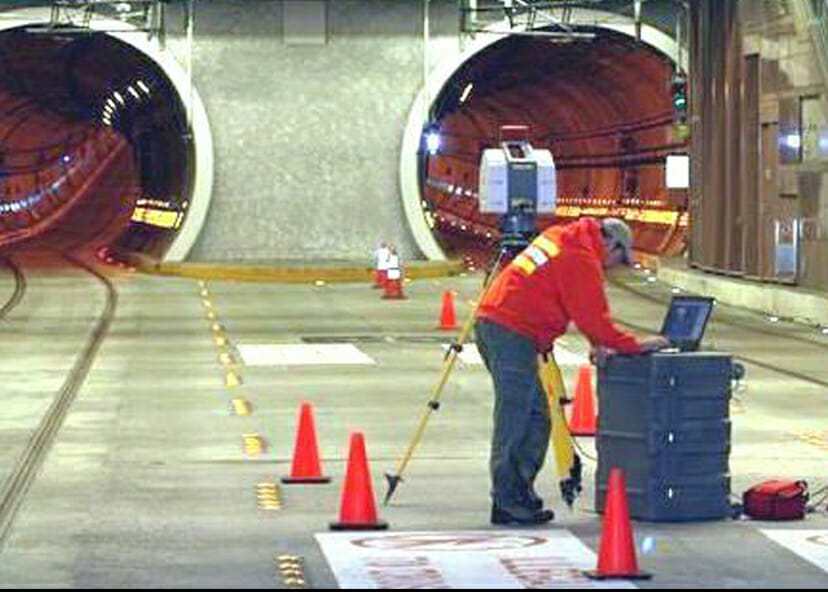
University Street Station
BRH was tasked to locate the Sound Transit bus and light rail tunnels relative to surface datum. This assignment required 3D laser scanning – during nighttime hours – of the interior tunnel walls to enable the design team to obtain rotatable isometric views.
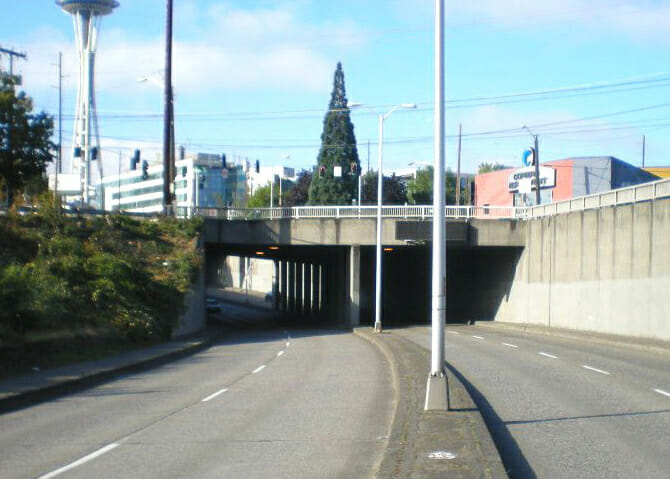
Mercer Corridor West
BRH supported the new arterial with topographic surveys of Mercer and Roy, together with all the lateral side streets – over 35 intersections. We provided full right-of-way plans, showing all utilities, and filed Records of Survey. The scope included 3D laser scanning two bridges conveying Dexter and Aurora Avenues above the corridor.

